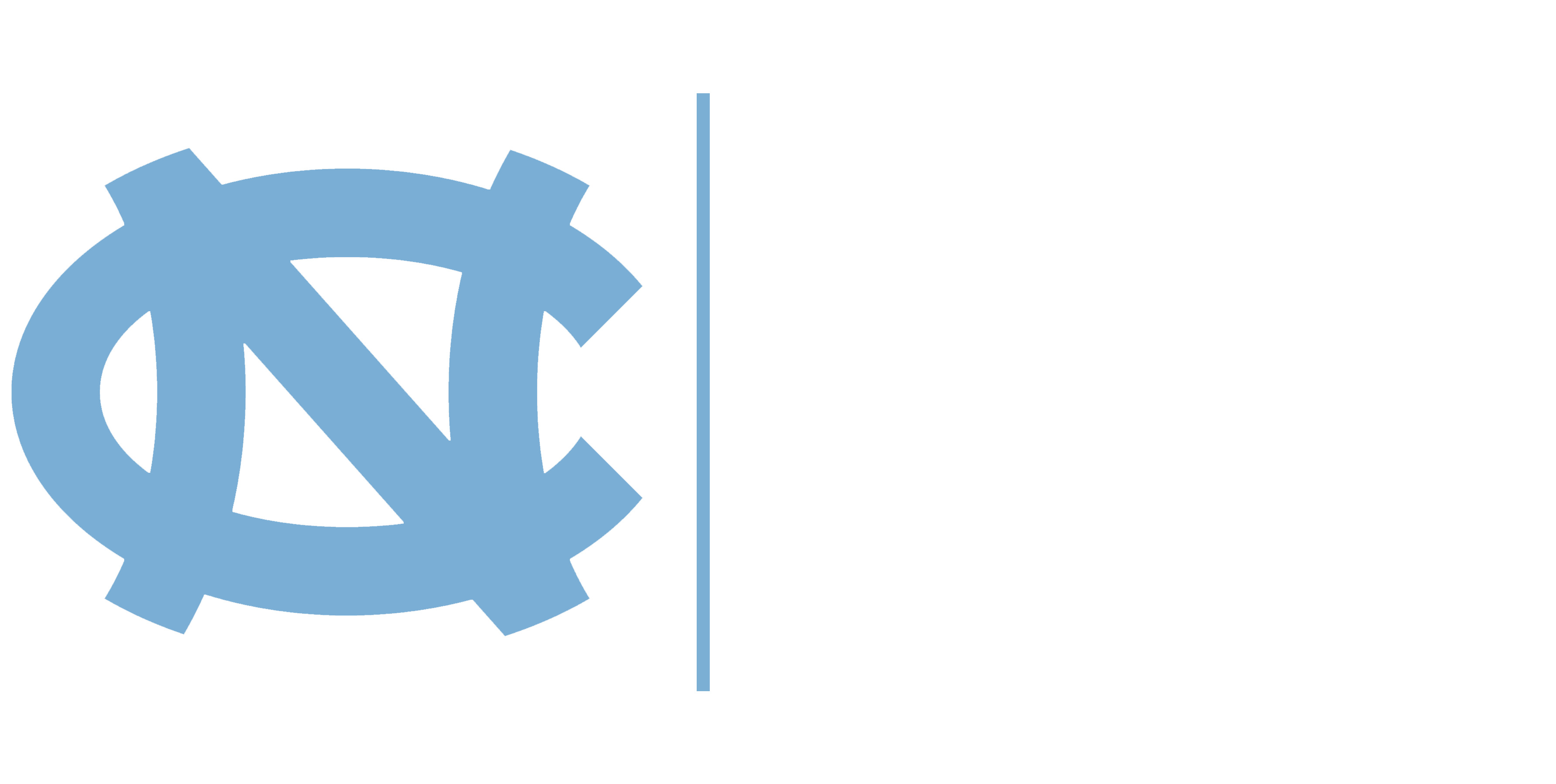Extra Point: Fresh Takes
An innovative facility project will revamp Carolina Football's training room and players' lounge.
By Lee Pace, May 4, 2022
Where once there was dark wood harkening to a law office or wealth management firm, today there is white, white everywhere with Carolina blue popping like a firecracker at every turn.
Where today there is a cramped training room built for a roster and the medical technology of the 1990s, at this moment the contractor is ready to dig 41-foot deep holes in the ground just to the north of the building’s main entrance that will soon provide the foundation for indoor recovery pools and an underwater treadmill.
What was innovative in the late 1990s was having an intimate theater with hype videos produced over months-long timetables from a production firm and studio in Atlanta. Now that area pays tribute to the Jordan Brand—dozens of shoes sitting on illuminated shelves, the iconic Michael Jordan dunking silhouette displayed on the ceiling, with a photo area in the corner where recruits can snap selfies and post them in the blink of an eye to Instagram viewers the world over.
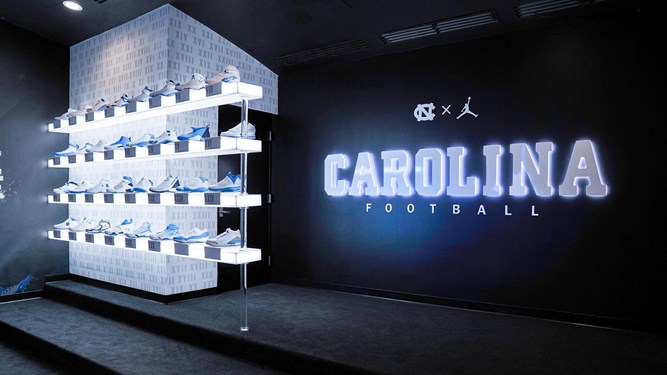
The Kenan Football Center charged out of the gate when it opened in 1997 at the vanguard of the wave of football facility expansion across the nation. One of the many visitors from football staffs and athletic administrations around the country was Bubba Cunningham, at the time an associate athletic director for facilities and finance at Notre Dame.
“Three of us flew down to see what they had done here and couldn’t believe it,” says Cunningham, who became Carolina’s athletic director in November 2011. “I remember someone saying, ‘This is a basketball school and look what they’re doing for football.’ We had nothing like it. We went back depressed, and I remember thinking, ‘We’re not going to be able to keep up.’ The Kenan Football Center was absolutely fantastic. I was so enamored with that building.”
A quarter of a century later, Cunningham, Coach Mack Brown and a battalion of architects, contractors, designers and football staff members have been working furiously to refurbish the headquarters of Tar Heel football into a facility more in line with contemporary tastes and demands. A significant overhaul to the public areas throughout the building, position meeting rooms and Brown’s fourth-floor office was made over the last two years. And in March, ground was broken on the northwest side of the building for a 18,400-square-foot addition and renovation of indoor and outdoor space for new training and treatment facilities and a modernized players’ lounge.
“The thing that excites me the most is the commitment from our athletic department and our fans for football,” says Brown, who along with wife Sally, then-AD John Swofford and architect Glenn Corley conceived and designed the new facility in the mid-1990s as the program’s new home after 75 years in the original Kenan Field House at the east end of the playing field.
“The last major project in this building was adding the fifth floor more than a decade ago. We looked at multiple facilities across the country in planning these additions, and we’ll have the best of the best. The No. 1 priority is to take care of our players. We’re modernizing our training room, which will help us prevent injuries and recover faster. And we’re giving them a better space for down-time—time to get some sleep, study, play games, work on their NIL projects. The new players’ lounge will be modern and fun. Our players are pumped.”
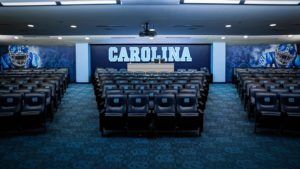
Rick Steinbacher, a former Tar Heel linebacker now Senior Associate Athletic Director for Capital Projects and Facilities, is the conduit between Brown, his staff, the master planning firm Populous, the architectural firm Walter Robbs and the general contractor T.A. Loving Company.
“Coach Brown constantly says one of his goals for the program is to have more fun than any program in the country,” Steinbacher says. “He wants to graduate everyone, win all the games, prepare kids for a great life and have fun. This facility upgrade for the players is about having fun. It will be a fun gathering spot for the program.”
The new interior design and graphics project for the Kenan Football Center began in January 2020 with Forty-Nine Degrees, an Ohio-based institutional design firm, being charged with brightening and energizing the facility with a look and palette geared toward the program’s target audience—recruits and student-athletes in the teen-age to young adult age bracket. They removed the handsome but rather staid dark wood and brought in gallons of white paint and display materials—accenting everything with Carolina blue. The work was completed in late March just as Covid-19 was sweeping the world, so it’s only been in recent months that visitors to the building have seen the new look.
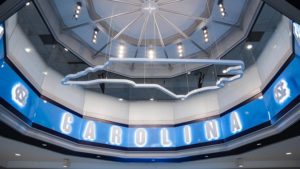
“The question was, how do we change that experience from a little dated, old-school, museum feel to modern and fresh and bright?” says Forty-Nine Degrees VP for Creative Jesse Ranly. “How best to engage that 17 and 18-year-old coming in for the first time? We basically exchanged the dark wood for a crisp white look with a lot of pop of Carolina blue. It comes alive.”
Next on the facility to-do list is a series of building expansions that includes in Phase I a new training and medical treatment room and an expanded players’ lounge and outdoor recreation and entertainment pavilion. The work is expected to be completed in the spring of 2023.
The training and sports medicine room at 7,100 square feet will be triple the size of the original training room built in 1997. The area will include an X-ray room and a state-of-the-art hydrotherapy room with hot and cold water plunge pools and an underwater treadmill. The ability to train and rehabilitate injuries in an underwater setting is one of the most significant developments in sports medicine over the last decade. Another feature is an unweighted treadmill, which essentially allows an athlete to run in a weightless environment—thus breaking a sweat and getting cardiovascular exercise without the pounding on joints from ground impact.
“The hydrotherapy pools have less impact and enable us to get guys doing functional exercise immediately after injury,” says Luke Ross, the football team’s head athletic trainer. “Whether you have an ankle sprain or major surgery, you can get to work with limited amount of body weight. You can run to keep in shape and transition back from early rehab into field work. The pools help take a load off of joints, help eliminate soreness.”
Recent NFL Draft pick Joshua Ezeudu is among the players who have benefitted from the current hydrotherapy facilities in Kenan Football Center. Ezeudu has regularly done workouts in the 20 to 25-minute range in the pool. Now more players will have access to the expanded facilities at more convenient times.
“You can walk, skip, jog, sprint, hop, do shuffles, back-pedals, calf-raises,” says Ezeudu. “You can do all the stuff you could do on land, but there is less weight on the injured joint. It’s great if you’re coming off surgery, and it eases you back into regaining your strength. You’re doing all these movements with less stress on your knee or ankle or whatever.”
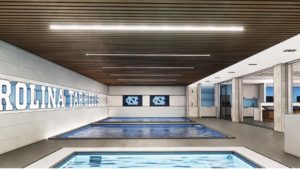
The training room will be on the ground floor, and above it will be a revamped players’ lounge and outdoor recreational area. Along with man-cave and sports-bar mainstays such as wide-screen TVs, billiard and ping-pong tables and basketball arcade games, the lounge will have a special sleeping area for players to grab a nap between early morning practices and afternoon classes as well as a recording studio where they can produce podcasts or commercials for NIL projects. That room will spill out to an outdoor pavilion at nearly 5,000 square feet that will include a half basketball court, firepits, gas grills and covered seating.
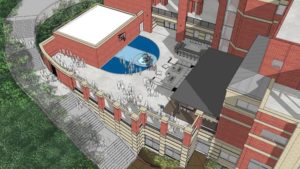
Patrick Suddes joined the football staff in February as Assistant AD/General Manager, and his perspective includes stops at Auburn, Texas and Alabama. What Kenan Football Center will soon offer, combined with the Koman Practice Complex that opened in 2019, puts the overall infrastructure among the best in the country, he says.
“First impressions are vital, and the look when you come into that lobby is second to none,” Suddes says. “Having the Jordan Experience room as a part of it is huge. The Jordan Brand is very impactful, and the shoe display really catches their interest. With the additions coming down the pipe, we’ll be in the upper echelon. And the indoor facility is the best I’ve seen anywhere.
“It’s all about development of our players. That is huge. When recruits and their parents visit, they have one question: ‘How are you going to develop me, develop my son?’ Their goal is to play at the highest level of college football and beyond. We are putting our money into the players with the training room and more space to rest and recuperate.”
Brown acknowledges that it’s ironic that he helped design the original building but was never able to enjoy it, with his move to Texas at the end of the 1997 season coming just as the new Kenan Football Center was being finished. What goes around does indeed come around.
“A lot of people around the ACC and the country are selling plans, and we’re moving dirt,” Brown says. “It’s real for Sally and me and real for our players. It’s fun for us and exciting to have been such a big part of Carolina football in two different eras.”
This facility project will be fully funded by private donations – and the fundraising effort continues. To learn more about this facility project and other projects to expand and upgrade Carolina Football, click here.
Lee Pace has written “Extra Points” since 1990 and is the author of “Football in a Forest—The Life and Times of Kenan Memorial Stadium.” Write him at leepace7@gmail.com and follow him @LeePaceTweet.
